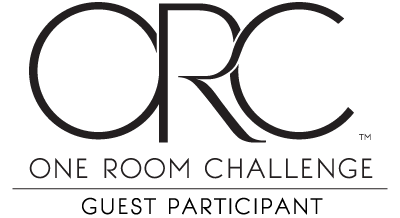And we’re back with week two of the One Room Challenge! Last week, I shared before photos of the home office that I’ll be transforming over the next six weeks. In case you missed it, you can find my week 1 post here. Now, let’s dive into the mood board and layout options for the room.
Mood Board

Y’all – I am so excited about the design for this room. Green is my favorite color, and it brings my heart joy to see all green everything having a moment. I’m fully embracing the trend with a gray-green paint color for the walls and trim. Possibly even the ceiling? My arm strength will be the determining factor on that one.
I’ve also been watching a LOT of YouTube videos on DIY trim. Seems like all you need is a miter box, saw, nail gun, math skills, and a whole lot of patience – all of which I lack, but I’m still going to give it a shot. This video in particular made me overly confident that I can install picture frame molding.
For the furniture and accessories, I’m pulling inspiration from our trip to Tulum in March (side note – was March only two months ago?! Feels like two years). We stayed at Tata Tulum, and the hotel’s design was a masterclass on using a limited color palette with ALL the texture. For the office, I’ll be using neutral furniture and accessories in varying materials to keep the room layered and interesting.


Layout
Ah, the layout. I’ve gone back and forth SO MANY times, but I’ve finally narrowed the layout down to four (fairly similar) options:
Option A:

Option B:

Option C:

Option D:

In all four layouts, the chairs and bookshelves remain in the same place. It’s the position of the desk and office chair that I’m struggling with. Ideally, I’d like more workspace surface, which makes Option B appealing. Realistically though, with budget constraints and the spirit of using what I have on hand in mind, I don’t think adding a second desk is the right call.
I like Option C because I can still look out the windows, but where would all the wires go? And I’ll continue to have the issue of afternoon sun streaming into my eyes with the desk in that position. That leaves options A and D. Option A appeals to me because the desk won’t be facing a wall, but I think Option D makes the most sense from a traffic-flow perspective.
So really, instead of four layouts, I think I’m down to two – A and D. Fortunately, it won’t require much effort to try them both, so I won’t need to make a final call now. Talk about a cliffhanger!
Pop by next week to see the design start to come to life with molding and paint. Really appreciate you following along.
Sources

- Wicker pendant in our hotel room at Tata Tulum
- Paint color: Farrow & Ball French Gray
- Vintage botanical prints that were a gift from my Mom
- West Elm Parsons Desk
- McGee & Co. Ellington Hand-Tufted Rug
- 6′ Faux Fiddle Leaf Tree in Starter Pot by Valerie
- Target Esters Wood Arm Chair in Husk
- McGee & Co. Large Maize Basket
If you’d like to see more behind the scenes, join me on Instagram. You can also subscribe to the blog to receive email updates on the ORC and beyond.
Want even more design goodness? You can spread some love to the ORC Spring 2020 featured designers and fellow guest designers here.

The light fixture is everything! Love the color story and mood board – it’s going to be such a perfect home office!